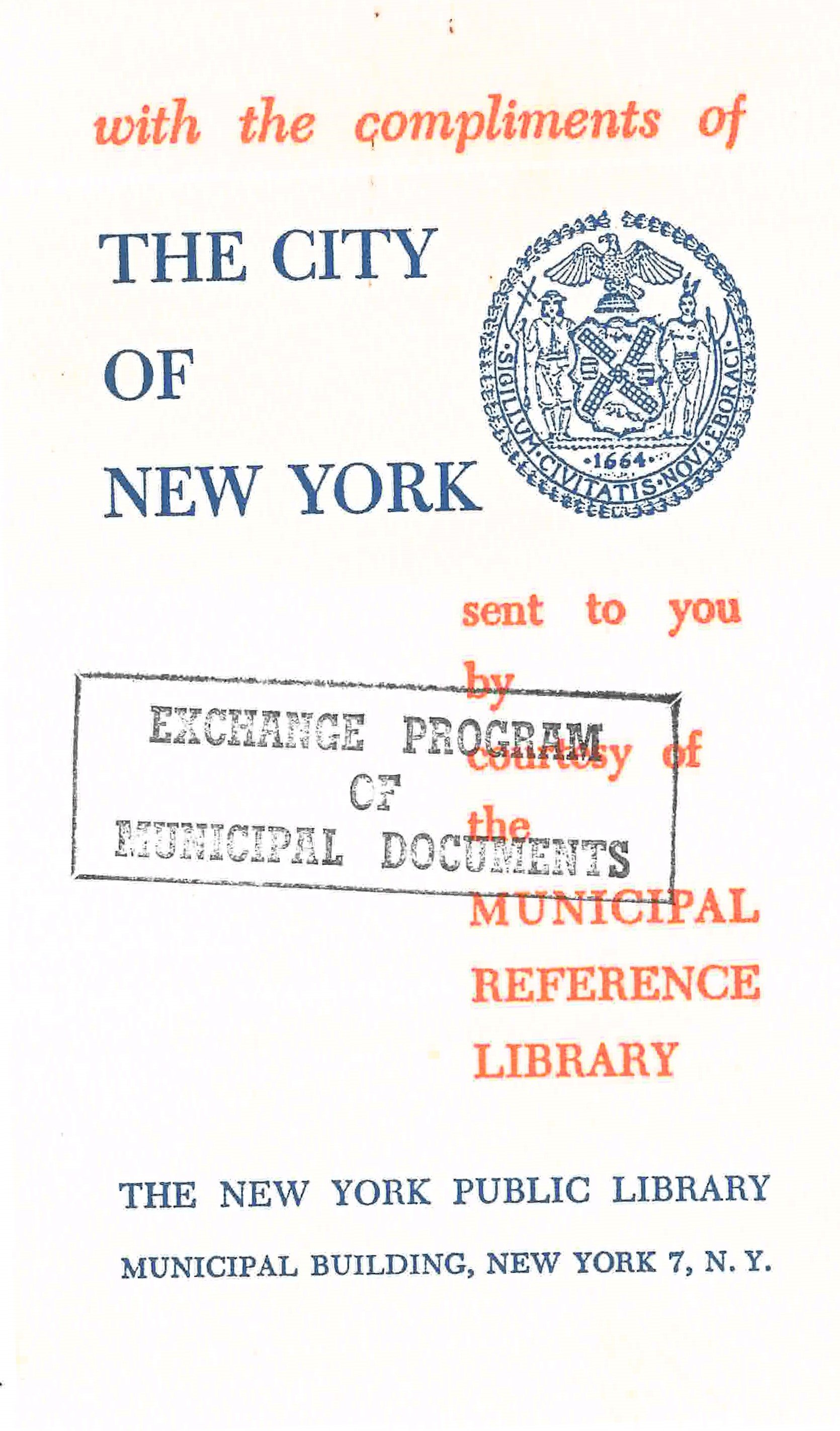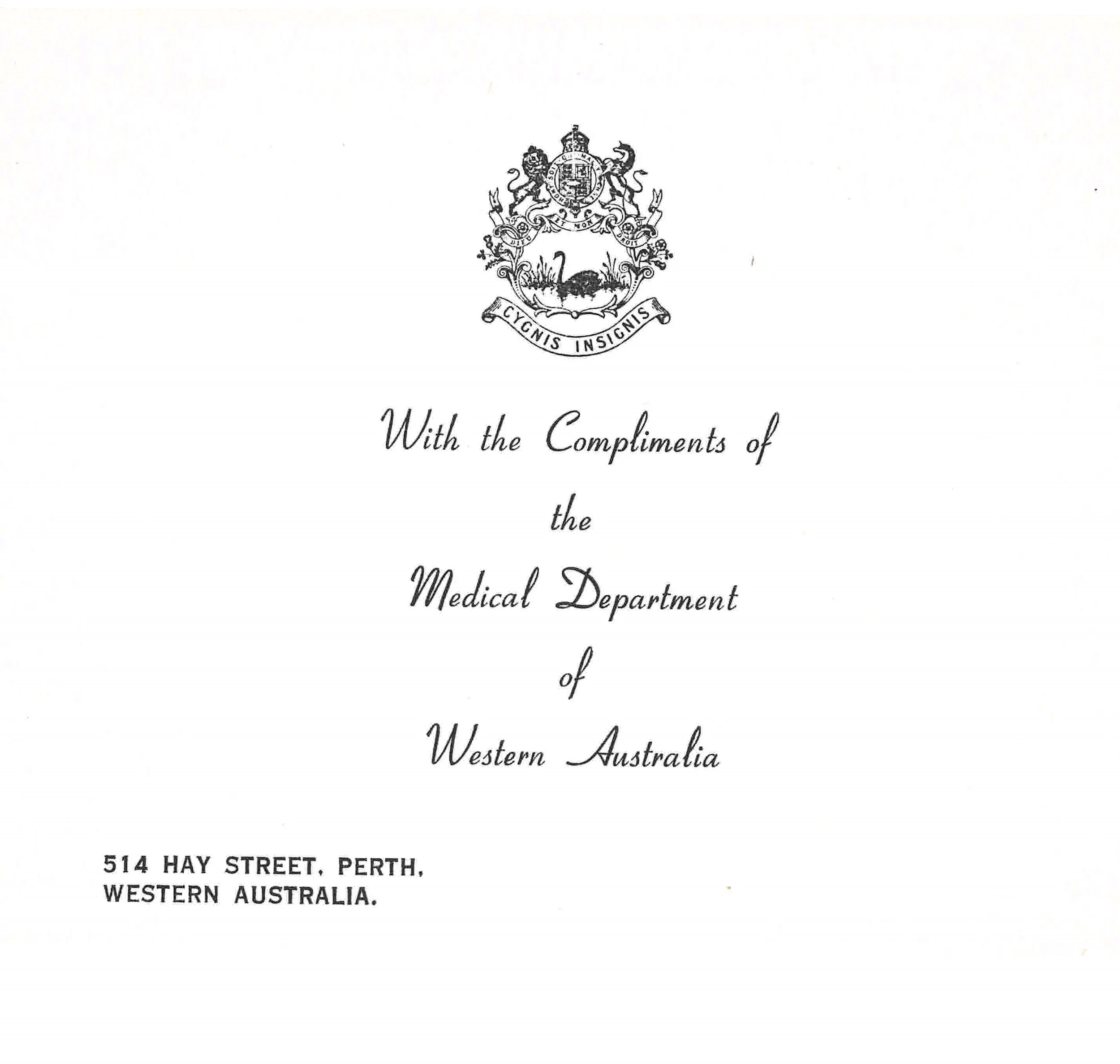Historical photographs and movies have the unique ability to transport viewers to a time and place of a bygone era. The significance of the Municipal Archives’ photograph and moving image collections, often cited in justifying the resources needed to digitize visual materials, is that their value is not just in what they intend to depict, but also all the ancillary information—the clothes people wore, street signs, storefronts, etc.—in the image. This week, AV Archivist Chris Nicols has selected two videos from the New York Police Department surveillance film collection to take us back to Halloween, 1968.
On October 31st, 1968, Richard Nixon held a campaign rally in Madison Square Garden. One week later, Nixon would win the Presidential election with 44% of the popular vote, running on themes of ‘law and order’ and ‘peace at home, peace abroad.’ The NYPD’s Bureau of Special Services and Investigations (BOSSI) conducted covert surveillance of the rally, both inside and outside the Garden as the events of that year surely made them (and most Americans) worried about potential violence around political figures and events. While NYPD’s BOSSI usually conducted surveillance on what they considered potentially dangerous activist groups, they also worked to ensure the safety of domestic politicians in the City and international figures visiting the United Nations.
The 1968 Presidential election occurred during one of the most turbulent periods in American history. Over the course of that election year, sitting President Lyndon Baines Johnson declined to run for re-election, Democratic candidate Robert Kennedy was assassinated, segregationist George Wallace’s American Independent Party rose in popularity and protests occurred at both the Democratic National Convention in Chicago and the Republican Convention in Miami. Other dramatic events that year –the assassination of Martin Luther King Jr., the Tet Offensive in the Vietnam War and student protests at colleges across the United States—rocked American society.
Inside the rally, NYPD officers dressed in plain clothes embed with Young Republican Clubs as they cheer Nixon coming on stage.
Inside the Garden, NYPD officers placed themselves among a crowd of Young Republican organizations, dressed in civilian clothing to avoid detection. Through their lens, the scene looked similar to political rallies today- minus the giant screens. Musicians and singers entertained the crowd before various Republican politicians took the lectern to speak about the gravity of the election and extoll the virtues of the candidate. Based on transcripts from the event, Nixon spoke of the need to end the Vietnam War through negotiation and referenced his role as Vice President under President Dwight D. Eisenhower in ending the Korean War. When speaking of ongoing peace talks in Paris, Nixon said:
“...let us make sure that we do not overlook the necessity for a new foreign policy to see to it that America is not involved in another Viet Nam and that is why we need preventive diplomacy in the world today. So, we have offered a foreign policy for America in which we will look all over this great world and diffuse those trouble-spots which presently are ready to explode... "
Nixon also linked ‘peace abroad’ with ‘peace at home,’ citing statistics on how afraid Americans were of going out at night, the impact of inflation on the social fabric of the country, rising unemployment and fears of moral degradation stemming from the failures of the Vietnam War. Indeed, the country as a whole and large cities like New York were experiencing devastating increases in crime and poverty. Saying that America was not ‘a nation of haters,’ Nixon promised that he would “Bring the country together again.” While inflation and unemployment fell slightly in his first term, Nixon left office with both statistics shooting up higher than before, marking the beginning of a long period of stagflation. The issues plaguing New York and other American urban centers that Nixon promised to resolve would only worsen throughout the 1970’s.
Outside Richard Nixon's 1968 Halloween rally at Madison Square Garden, demonstrators show their opposition to his foreign policy.
Outside the event, a picket line of protesters voiced their opposition to Nixon, accusing him of being pro-war and linking him to his opponents, former Alabama Governor George Wallace and Democratic Vice President Hubert Humphrey. Wallace favored an outright military victory in Vietnam, believing that it was possible to achieve in his first 100 days. Meanwhile, Humphrey opposed changes to Democratic party policy that would have called for an immediate end to bombings, a slow withdrawal of troops and the creation of a government that included both North and South Vietnamese leaders. While the Vietnam War was becoming increasingly unpopular among Democratic voters, it was still the policy Humphrey’s boss, President Johnson, firmly supported. The majority of New Yorkers voted for Humphrey.
The 1968 Tet Offensive by North Vietnam had soured public opinion on the progress of the War, convincing many that military leaders had mislead the American people. Nixon campaigned on “peace with honor” and ending the war through a process called ‘Vietnamization’ (like ‘Afghanization’) where the fighting would largely be done by American trained South Vietnamese soldiers backed by American air support. Ultimately, Nixon’s Vietnamization expanded the war into neighboring Cambodia and Laos, the overall conflict continuing into his second term. Nixon would resigned in disgrace before the end of America’s second longest war in 1975. The total number of dead is estimated to be between 1.5 and 3.5 million people, mostly Vietnamese civilians. In the years after the war, thousands of surviving Vietnamese refugees found homes in the New York City metropolitan area.
The recently digitized footage featured in this blog once again illustrates the broad range of subjects that can be researched in Municipal Archives collections. With films on Civil Rights, original Central Park drawings and hundreds of hours of 20th century radio broadcasts, the Municipal Archives has millions of records available for free online. Take a few minutes to revisit October 31st, 1968 in New York City and Happy Halloween 2021!

















