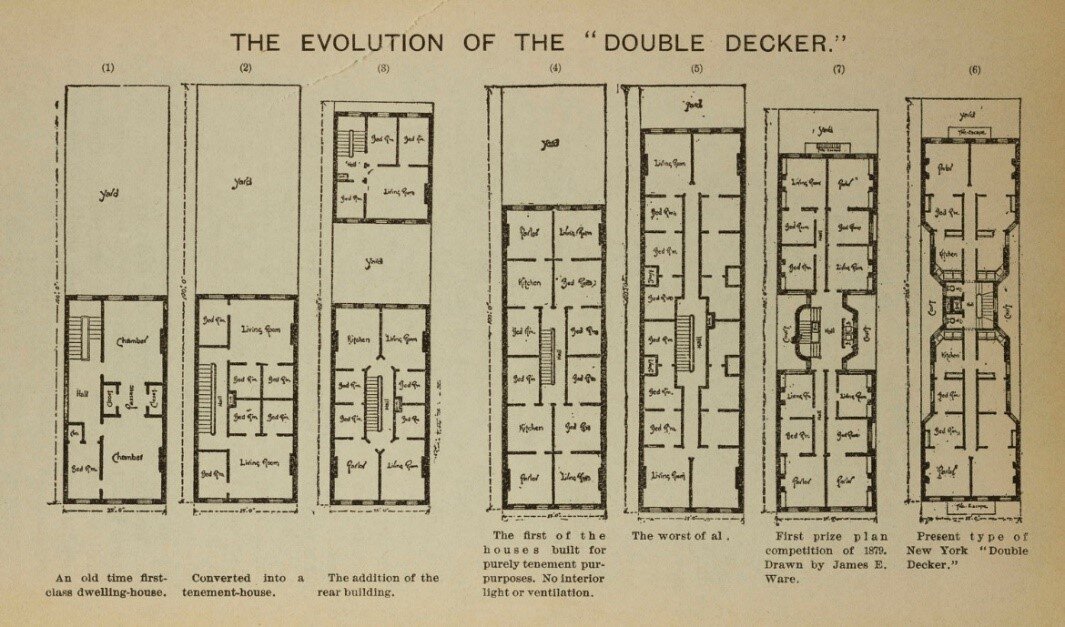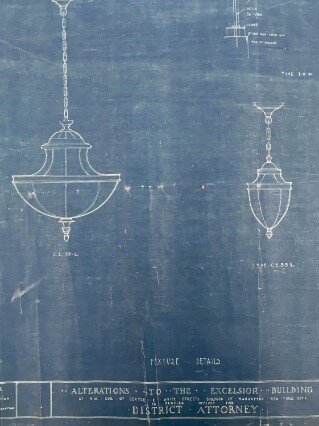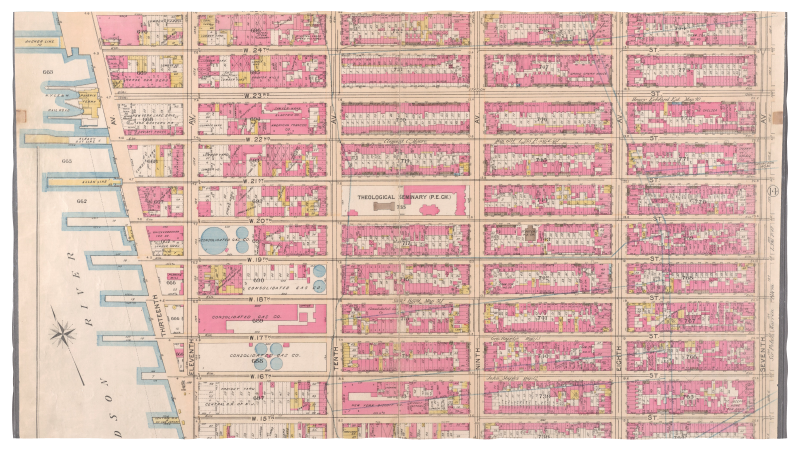During the last decade, whale sightings in New York Harbor and the Hudson River have risen dramatically, from five in 2011 to more than 300 in 2019, with the most recent sighting of a humpback whale as far north as Manhattan’s Pier 84 on December 9, 2020. Most experts believe that the surge in whale sightings is the result of decades of work to clean up industrial pollution in the Hudson River spurred by environmental activists. One of the most prominent activists dedicated to this cause was famed folk singer and songwriter Pete Seeger. In 1969, Seeger sailed his boat the sloop Clearwater up the Hudson to raise awareness of the dire state of the river.
For decades, General Electric, General Motors and Monsanto factories dumped thousands of tons of industrial waste directly into the Hudson River. Pollutants such as PCBs (polychlorinated biphenyls), lead, mercury, sewage waste and pesticides, to name just a few, were being discharged into the Hudson every day, harming the ecosystems dependent on the river, as well as anyone fishing from or swimming in the river. Some of the known health effects of PCBs include cancer, hormonal imbalance, memory loss, birth defects, diabetes and many more.
In 1966, Pete and Toshi Seeger founded Hudson River Sloop Clearwater Incorporated and began building an 18th century sloop replica named Clearwater to sail up the Hudson. Seeger hoped that the sight of the ship would help people appreciate the beauty of the river and rally popular sentiment to clean up the pollution. Seeger’s hopes paid off three years later on August 1st, 1969, when the sloop sailed into New York harbor. Mayor John Lindsay, a gaggle of reporters, and a camera crew from WNYC-TV joined Seeger aboard the ship. With the Statue of Liberty behind them, the crew of the Clearwater treated their guests to music, a trip around the harbor and a demonstration of traditional sailing techniques used at the beginning of New York’s modern history.
Sloop Clearwater maiden voyage to New York City, August 1, 1969. NYC Municipal Archives, WNYC-TV Collection, REC0047_01_2088. Selected footage from WNYC has been recently digitized and made available in the DORIS website gallery.
The following year, the United States celebrated its first Earth Day on April 22, 1970, and established the Environmental Protection Agency (EPA) on December 2. Although the EPA started with limited authority, Congress soon passed a number of laws such as the 1972 Clean Water Act, expanding the Agency’s ability to enforce regulations and induce corporations like General Electric to pay for cleaning up toxic waste in the Hudson River. The Clean Water Act made it a criminal offense to dump any pollutants into navigable water ways without a permit from the government. But it wasn’t only corporations that came under the new Federal agency’s scrutiny.
On July 18, 1972, the Federal government sued the City of New York and several New Jersey organizations. The suits aimed to force the City into preventing the discharge of industrial waste into its sewer systems, and to treat sewage emptied into the harbor and its adjacent waters. Three days later, Mayor John Lindsay held a combative press conference covered by WNYC-TV. He announced the City would invest $61 million to upgrade the Hunts Point Water Pollution Control Plant to treat the City’s wastewater. Although the suits by the Federal government had earlier been ridiculed by Lindsay’s cabinet as absurd and political, they admitted at the press conference that the Hunts Point upgrades would do nothing to curb the presence of industrial waste in New York Harbor.
Mayor Lindsay Press Conference on wastewater discharge, July 21, 1972. WNYC-TV Collection, NYC Municipal Archives, REC0047_01_2708. Selected footage from WNYC has been recently digitized and made available in the DORIS website gallery.
Led by the Seegers, Hudson River Sloop Clearwater Inc. continued to advocate for the cleanup of the river for decades. In 1977, 180,000 cubic yards of the riverbed polluted with PCBS were removed from the Hudson, the first of many such efforts. In 1984, the EPA designated 200 miles of the river as an environmental Superfund site, one of the largest in the country. Since then, there have been repeated attempts to lower the PCB levels and other toxic pollutants by dredging the river. This has most often been paid for by General Electric, one of the worst polluters. As of today, over 5 million cubic yards of polluted riverbed have been dredged and removed, but the EPA still advises against swimming in or eating any fish caught from the Hudson.
Although progress has been slow, activists like Seeger were able to effect change due to sustained pressure on the government and the corporate bodies that polluted the river in the first place. Pushback from General Electric was also sustained, but the popular sentiment Seeger hoped to foster has overcome that opposition time and time again. Due to those efforts, songs like Seeger’s 1966 ‘My Dirty Stream (Hudson River Song)’ are slowly being replaced by a new Hudson River song, this time sung by a chorus of hundreds of humpback whales.

















