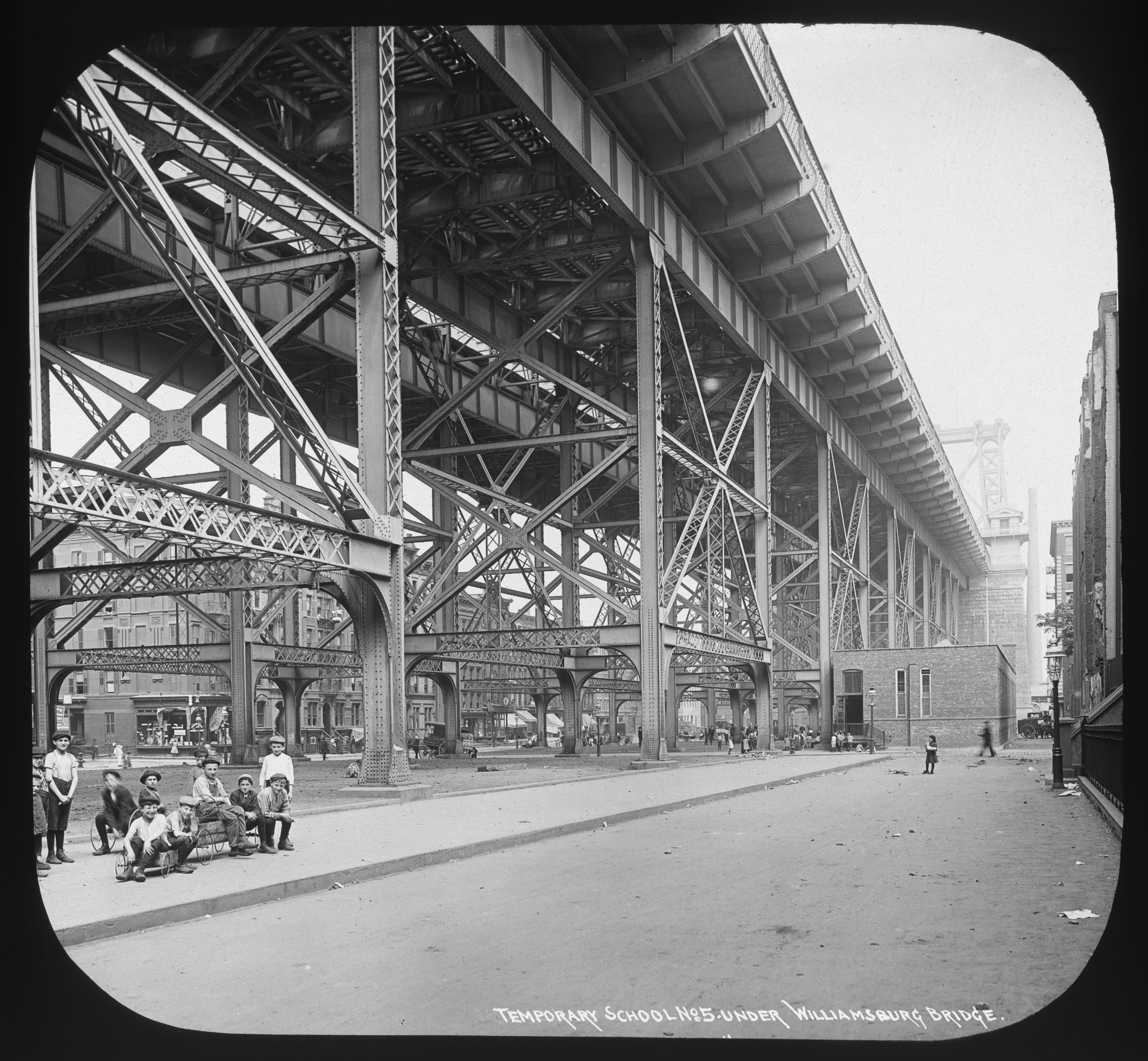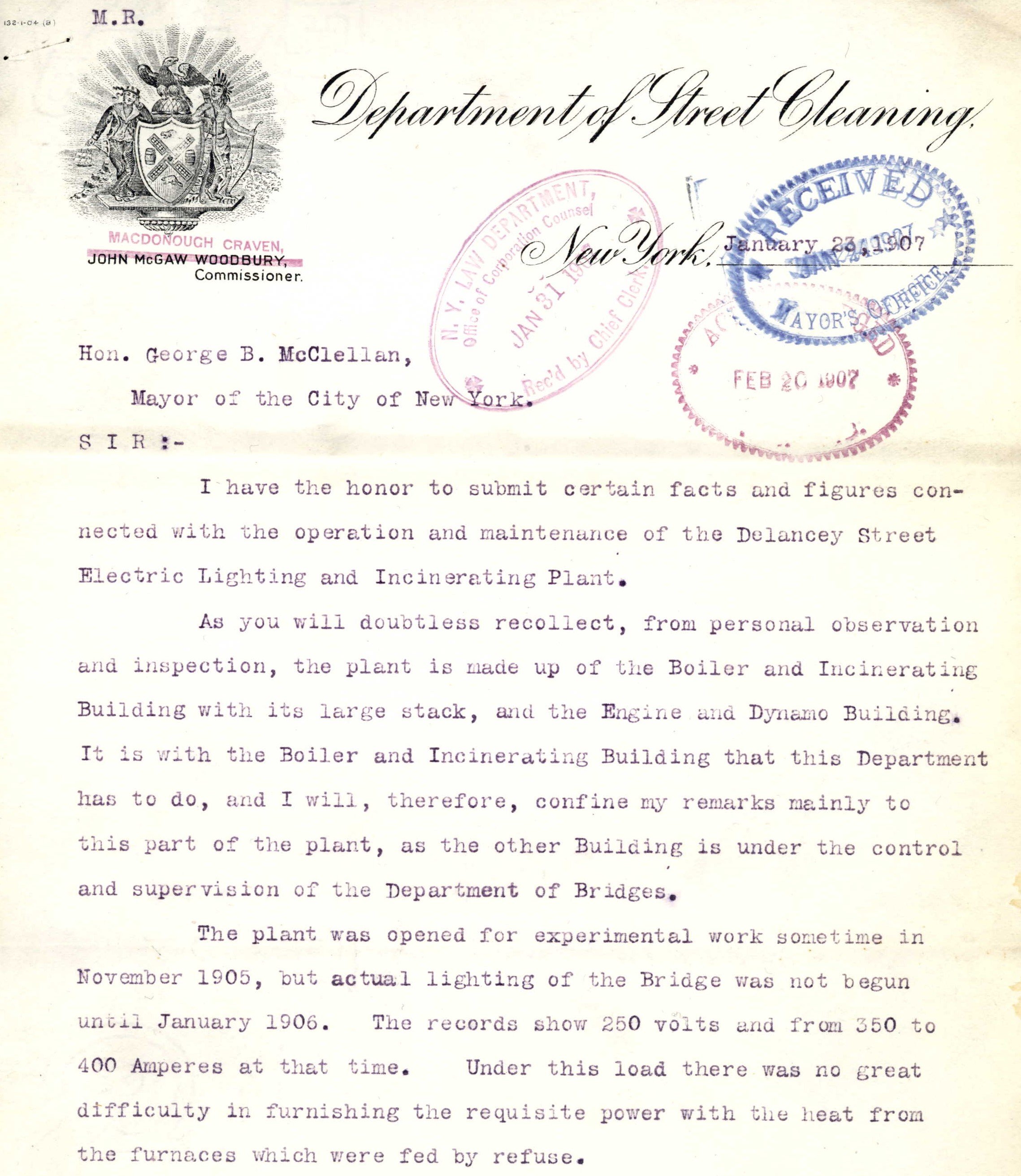Every now and then, while processing a collection, an archivist stumbles into a mystery that just needs to be solved. This is exactly what happened recently to our team cataloguing the Manhattan Building Plans collection at the Municipal Archives.
The current portion of the ongoing grant-funded project is focused on Lower East Side buildings. An interesting set of 18 plans for Block 318, Lot 10, dating from 1905, depict two city-owned structures along the shore of the East River, under the Williamsburg Bridge anchorage, between Tompkins Street and South Delancey Slip. Both buildings had the same designer, Henry De Berkeley Parsons, but each had a different use and were created for two separate City agencies. In one portion of the plans, the Department of Bridges proposed an electric lighting station for the Williamsburg Bridge, while the other half of the plans were for a Department of Street Cleaning rubbish incinerator.
Façade and exterior view of Incinerator Plant – Designed by Henry De Berkeley Parsons, the incinerator plant included exterior ramps for the rubbish carts and a 250 foot smokestack. Dept. of Buildings Plans, NYC Municipal Archives.
The label included on the architectural drawing that was the start of our mystery. Dept. of Buildings Plans, NYC Municipal Archives.
Archivists processing the architectural plans have many resources to help to identify buildings, confirm locations and unravel the story of a city that is constantly growing, shifting and changing. These include commercially-published Sanborn and Bromley Fire Insurance atlases, Topographic and Property Maps, the Department of Buildings Building Information Search (BIS) website and the Department of Finance Property Information Portal. These resources provided scant information about the two buildings, except to confirm that both were standing in 1911, and by 1921 one of the buildings had been demolished.
Sanborn map c. 1906 showing the Department of Street Cleaning’s incinerator building, the Department of Bridges lighting plant and one of the Department of Education’s temporary school buildings. NYC Municipal Archives.
The next logical stop was a Google search. This led to our first real clue, a January 26, 1905 New York Times story titled, “City Lighting Plant Plans are Approved.” The article stated, “Mayor McClellan announced that within four months he will turn the switch to set in operation the first municipal electric lighting plant in New York City. The plant, which will be experimental, will be located under the Williamsburg Bridge, and will be used to light the bridge itself and the temporary school buildings in the vicinity.” This was a good start, but it also added many more questions to be answered. What was an experimental lighting plant? And were there really schools built directly under the Williamsburg Bridge?
A quick search through the Municipal Archives digital gallery answered the temporary school question. Images taken by Department of Bridges staff photographer Eugene De Salignac and lantern slides in the Board of Education collection show several schools on Delancey Street beneath the overpass with children playing in the street. In total, there were eight small school buildings under the bridge to accommodate the ever-growing population of the Lower East Side.
Williamsburg Bridge showing old school house Delancey Street and Mayin Goerick Street, March 27, 1916. Eugene de Salignac, Dept of Bridges/Plant & Structures Collection.
Williamsburg Bridge showing old school Delancey Street Willell and Shuff Street, March 27, 1916. Eugene de Salignac, Dept of Bridges/Plant & Structures Collection.
PS 98 (e), Manhattan: exterior. Temporary building under the Williamsburg Bridge, May 22, 1906. Board of Education Collection, NYC Municipal Archives.
PS 98 (c), Manhattan: exterior. Temporary School #5 under the Williamsburg Bridge, May 22, 1906. Board of Education Collection, NYC Municipal Archives.
PS 98 (d), Manhattan: exterior. Temporary building under the Williamsburg Bridge, May 22, 1906. Board of Education Collection, NYC Municipal Archives.
Having established that there were indeed schools and a lighting plant constructed under the bridge, it was time to find out the real story. City department annual reports in the Municipal Library provide a treasure trove of insightful information. The Department of Street Cleaning Report for Four Years Ending December 31, 1905, provided the missing information.
The Department of Street Cleaning, precursor to the Department of Sanitation, had many functions designed to maintain sanitary conditions in the City. Street Cleaning men swept streets, cleared snow, collected and separated rubbish, hauled vast quantities of ash and even removed dead animals from the streets. For many years they loaded rubbish onto scows along the waterfront and dumped the contents into the sea. The resulting pollution fouled waters up and down the eastern coastline.
Williamsburg Bridge Lighting Plant. Annual Report of the Department of Street Cleaning, 1905. NYC Municipal Library. The Department of Bridges Lighting Plant is on the right, while the Department of Bridges Incinerator with its’ ramp and smokestack are on the left.
Department of Street Cleaning workers at the furnaces in the incinerator plant. Annual Report of the Department of Street Cleaning, 1905. NYC Municipal Library.
In 1895, newly-hired Street Cleaning Commissioner Colonel George E. Waring brought the department into the modern age. Almost immediately, Waring banned large-scale ocean dumping and instituted a recycling system. Ashes were taken to landfills, while animal wastes were rendered for fertilizer. Rubbish including rags, paper, and other recyclable goods were further separated into items that could be sold for profit. By 1902, whatever couldn’t be recycled was burned in several new municipal incinerators. The 47th Street incinerator had a small electrical plant capable of creating enough electricity to light the Department’s stables as well as docks and piers in the neighborhood.
Sorting – The incinerator plant was fitted with with a large sorting ramp where workers separated garbage from materials that could be sold for a profit. Annual Report of the Department of Street Cleaning, 1905. NYC Municipal Library.
Williamsburg Bridge from roof of Grand Street long focus, June 19, 1911. Eugene de Salignac, Dept of Bridges/Plant & Structures Collection. The smokestack visible in front of the bridge was built to bring the smoke above and away from the bridge.
Finally, by 1905, enough trials had been carried out, and it was time to prove the concept of creating enough electrical power by burning garbage on a large scale. This brings us to our original architectural plans. The two buildings were elegantly rendered with simple facades. The Department of Street Cleaning building incinerator plans included details such as the ramps used to bring rubbish into the building as well as the 40-foot sorting machine that was used to separate recyclable materials from the garbage that would be burned. The plans also show that one side of the building would be adjacent to the Delancy Slip for easy extraction of rubbish coming in via scows on the East River. A 250-foot smokestack standing nearly 75 feet above the Williamsburg Bridge would carry smoke away from bridge traffic. The Department of Bridges building was fitted with access to two boilers that were connected to electrical generating equipment on the first floor and a storage battery on the second.
Plan for smokestack, Williamsburg Bridge Incinerator. Dept. of Buildings Plans, NYC Municipal Archives.
On November 31, 1905, a New York Times headline read, “The Mayor Starts New City Light Plant – The New Bridge All Aglow” after Mayor McClellan pulled down a copper switch to illuminate the 2793 foot span with electricity made by burning the City’s garbage. (In truth, the bridge was not fully illuminated until January 1906.)
The Engineering Record, from November 11, 1905, stated “The first attempt on a large scale in this country to utilize the electricity made available by burning rubbish has begun.” It was hoped that the $90,000 plant would not only pay for itself but would also save the city $12,000 per year in annual lighting costs. While initial reports claimed that the experiment was a success, it would be short lived.
The first hint that something was amiss was the absence of information about the experimental plan in the Department of Bridges reports. The only notation came in a single line in the 1906 Annual Report about the use of the land under the bridge: “the greater portion of the land between East and Tompkins Streets has been given over to the use of the Street Cleaning Department, for a rubbish incinerator, and to the construction of an electric light plant for the bridge.” In addition, the 1906 Street Cleaning report did not mention the project, although they had dedicated nearly 30 pages to the experiment the previous year.
Answers came in a letter to the Mayor from the Street Cleaning Commissioner Macdonough Craven, dated January 23, 1907. Craven spelled out the problems of the project. It seems that when devising his plan, Henry De Berkeley Parsons had not accounted for the difference in electrical usage during the long spring and summer days, versus the darker winter and fall period. The Street Cleaning department discovered it needed to burn more than 1,100 tons of coal to compensate, which appeared to have been an unexpected cost. After one year of operation, the department experienced a net loss of $19,621.
Letter to Mayor McClellan from Street Cleaning Commissioner Macdonough Craven, dated January 23, 1907. Craven wrote to explain the disappointing results from the experiment of lighting the bridge by burnings the City’s rubbish. Mayors Papers, NYC Municipal Archives.
On the other hand, Craven reported that the Department of Bridges had a net gain of $19,617 for the same period compared to what they would have to pay for the Edison Electric Light Company to supply the power. Craven proposed a solution to the mayor - “All the forgoing has led me to the following conclusion: that because of the large benefit on the part of the Department of Bridges, the entire plant be turned over to them, this Department merely furnishing the paper and rubbish, the heat from which they can use to augment that produced by coal.”
The final news of the demise of the lighting experiment came in two short 1907 reports. In the first, the Department of Street Cleaning stated that incineration should only be used as a method of disposing of rubbish and not as a power source for the city. In the second the Department of Bridges stated that “the Bridge Lighting Sation opened on November 30, 1905, by Mayor McClellan. Light and power for the bridge was furnished until April 30, 1907, when the station was shut down, current being obtained from the Edison Company.”
And with that, our facinating mystery of lighting the Williamsburg Bridge was solved.


















